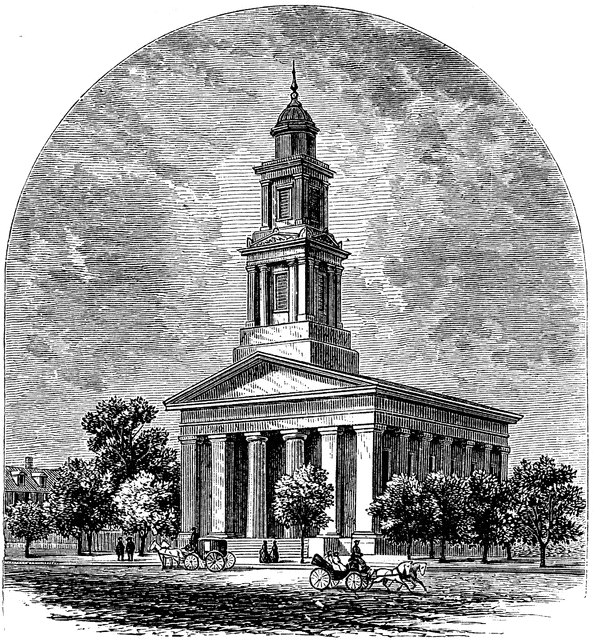
CAPITAL CAMPAIGN:
RESTORE, RENEW, REIMAGINE
In 2022 Christ Church will celebrate its 200th year.
The church has withstood wars, economic highs and lows, yellow fever, and urban blight.
We have a rich history as a faith community and in our historic buildings and furnishings.
We continue to grow in embracing our role as the Cathedral Church of the Diocese.
Our history is known; our future is being determined.
WHY THIS IS IMPORTANT
For years Christ Church has been tucked into spaces where it was not easily seen. Since our steeple was re-erected in 2017, that is no longer the case. Christ Church is now visible from a great distance. We are sending a message of welcome, indicating that we want people to find us and to come be with us.
Being seen is only a part of the issue. Once here, how do visitors enter? Our campus has 16 exterior doors, and while the church faces east to St. Emanuel Street, our offices face west to Conception Street. The entrance most commonly used is the office door from the parking lot on Church Street. Once you find your way inside we are known for our hospitality, and the charm of our spaces, but arriving at that place can be a daunting task.
The strategic plan gives the campus an easily recognizable entrance. It makes all levels handicapped accessible, and it moves the sacristy, clergy vesting and Flower Guild rooms in close proximity to, but not within, the worship space. There is ground level access to the church with restrooms on the same level—all indoors. New fire stairs and elevators would directly connect all of our buildings, and all of our levels.
THREE PHASES OF GROWTH
Phase I Restore
The original steeple was reset in April 2017, bringing us greater visibility in our downtown community. The cost of Phase I was $ 777,692.
Phase II Renew
Renovations and improvements to the north side of our campus have given improved access to the twin houses, new restrooms and improved safety through a fire stair; an elevator to all levels on the north side of campus was installed. Building a kitchen with access to all of our spaces has expanded our ability to extend hospitality to our community.
Phase III Reimagine
A new narthex will open our doors on Church Street providing improved access to the whole campus and energizing our ministries in ways we can only imagine.
HOW YOU CAN HELP
The architectural firm Barganier, Davis, Williams (BDW), of Montgomery was contracted to create a plan that would allow full accessibility to our five historic structures. The initial inspection listed eleven different levels, only three of which were handicap accessible, and fifteen different entrances.
BDW drew plans that give the campus an easily recognizable entrance. It makes all levels handicapped accessible, and it moves the sacristy, clergy vesting and Flower Guild rooms in close proximity to the worship space. There is ground level access to the church with restrooms on the same level reachable without leaving one building to enter another. New fire stairs and elevators will directly connect all of our buildings, all of our levels, and the plan also includes an exterior columbarium.
If you are not already participating in our Capital Campaign, this is your invitation to give. Please contact Brenda Stanton, Financial Secretary, who can send you information on the capital campaign and schedule a time to discuss the Building Master Plan with you.
WE NEED YOUR HELP
The Building Master Plan was approved in 2006 and held until 2016 when the feasibility for a new capital campaign was studied. The plan was divided into three phases outlined above. To prepare our historic building for our 200th anniversary, we need participation from the parish, the diocese and the Mobile community. Please consider becoming a part of this historic work.










