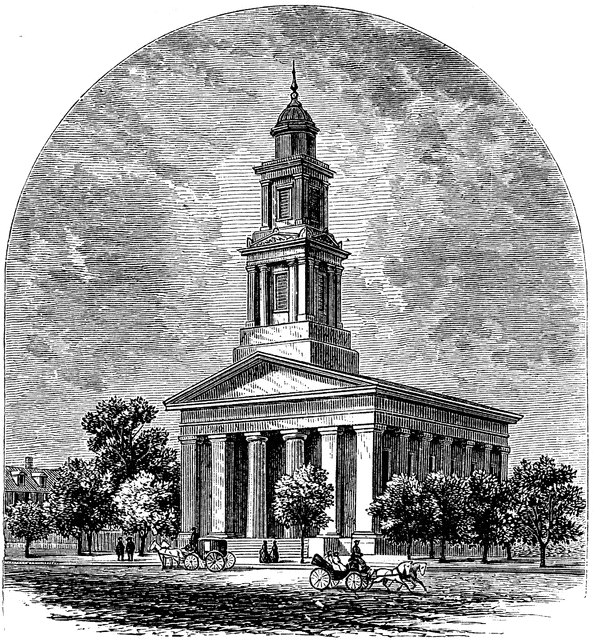
HISTORY
In 2022 Christ Church will celebrate its 200th year.
The church has withstood wars, economic highs and lows, yellow fever, and urban blight.
We have a rich history as a faith community and in our historic buildings and furnishings.
We continue to grow in embracing our role as the Cathedral Church of the Diocese.
Our history is known; our future is being determined.
BEGINNING
In 1822, a small wood frame church building was erected just outside the gates of the fort. Christ Church became the first Protestant Union Church in the state of Alabama. Its official name was the Independent Protestant Church. Records show that although it was a Union Church in practice, and welcomed all Protestants as members, it was actually instituted under the Anglican ritual; the understanding being that when members of other branches of religion grew strong in numbers they would organize on their own. This is the current site for Christ Church Cathedral. Members of various Protestant denominations worshiped together in this, the first non-Roman Catholic church in the city of Mobile, until 1825—the only practical religious distinction recognized was that between Protestants and Roman Catholics. An organizational meeting to establish a Protestant Episcopal Church in Mobile was held on February 16, 1828. The name Christ Church was chosen.
OUR STORY
-
Christ Church is the mother church for Episcopalians in the state of Alabama. The diocese of Alabama was founded at Christ Church in January 1830.
-
The cornerstone of the church was laid in 1835.
-
The Chapter House, with the Chapel and Sunday School rooms was added in the 1850’s.
-
The Rectory, where offices are now located, was built in 1906.
-
The Brantley and Huger houses, built in 1857 were given to the church in the last half of the 20th century.
-
The Church and Chapter House were restored following damage from Hurricane Katrina in 2005. The garden porch was added at this time, and the garden space was redesigned and landscaped.
-
Our campus is currently in Phase II of a Building Master Plan. The Building Master Plan gives the campus an easily recognizable entrance. It makes all levels handicapped accessible, and it moves the sacristy, clergy vesting and Flower Guild rooms in close proximity to, but not within, the worship space. There is ground level access to the church with restrooms on the same level—all indoors. New fire stairs and elevators will directly connect all of our buildings, and all of our levels.
A BRIEF HISTORY
Christ Church, Mobile was founded in 1822 as the first protestant church in Alabama. Initially, all protestant denominations met together in a frame building that stood on the present site. Denominations departed over time to build their own houses of worship further west, leaving the Episcopal congregation to found itself as Christ Church Parish in 1823. The present building was begun in 1835 and consecrated by Bishop Leonidas Polk of Louisiana in 1842. The interior of Christ Church was destroyed by the collapse of the steeple during the great hurricane of 1906, and the present interior dates from the reconstruction that followed.
In April 2003, following a period of study and discernment by the Diocese of the Central Gulf Coast, Christ Church was designated the Cathedral Church of the diocese by the Right Reverend Philip M. Duncan, II.
The restoration of the nave and Chapter House was undertaken in 2005 as a result of damage incurred during Hurricane Katrina. A second capital campaign, Restore, Renew, Reimagine was launched and executed in the spring of 2017. In Phase I of the Campaign a reproduction of our original steeple was erected. Phase II is underway today opening the north side of our campus with the addition of an elevator and fire stairs, a new kitchen and servery, and a columbarium.
Phase III will be construction of a street level narthex which will give the building a welcome entrance on Church Street.

OUR STAINED GLASS WINDOWS
In September, 1906, a hurricane almost destroyed the main Church building. The steeple was toppled by the velocity of the winds and it fell through the roof, demolishing the interior. The parishioners rebuilt the interior of the main Church building in the Classical Revival style.
The church building originally had no stained glass windows. Balconies were located halfway up the north, south and east walls of the nave. In the restoration after 1906 the balconies on the north and south walls were omitted which allowed for the installation of the windows.

